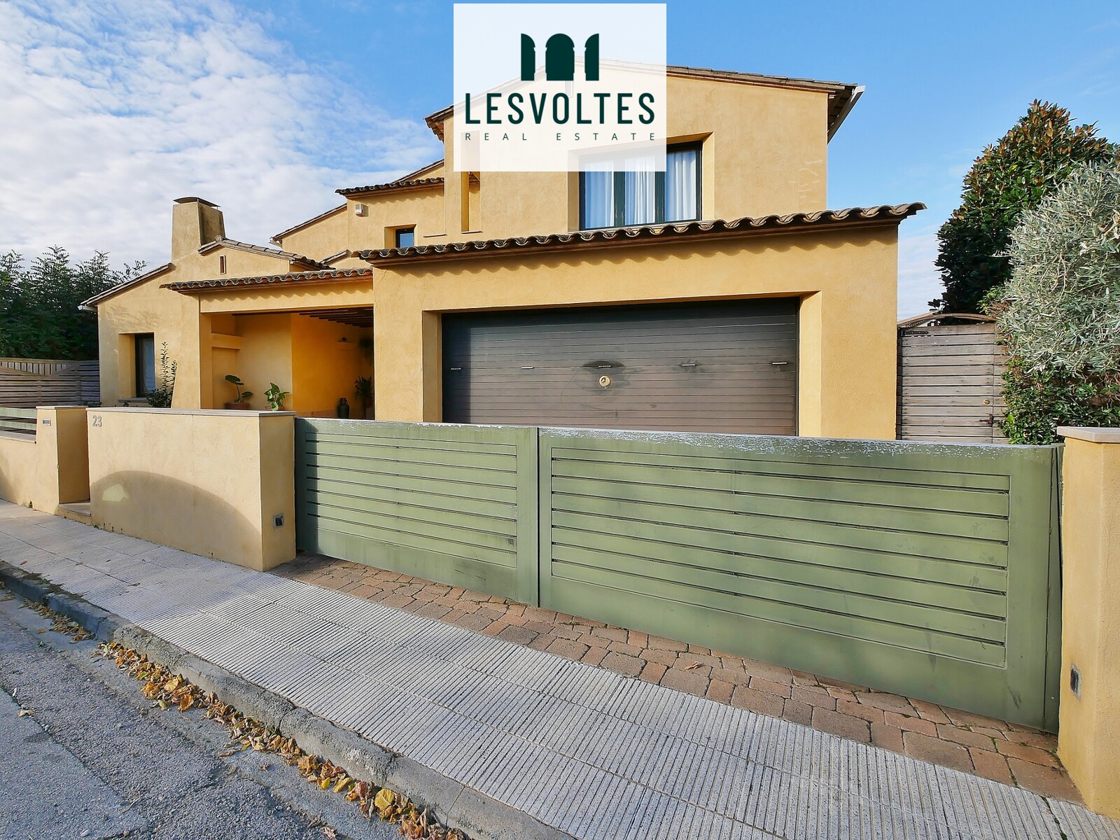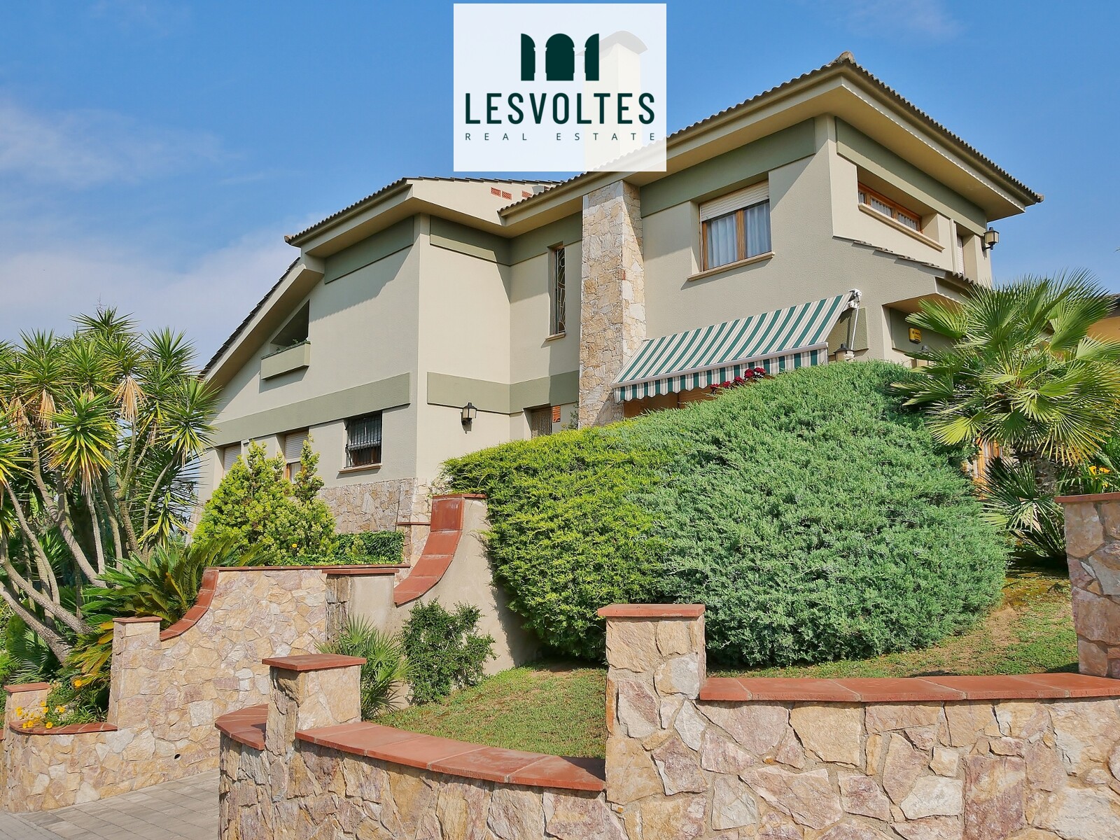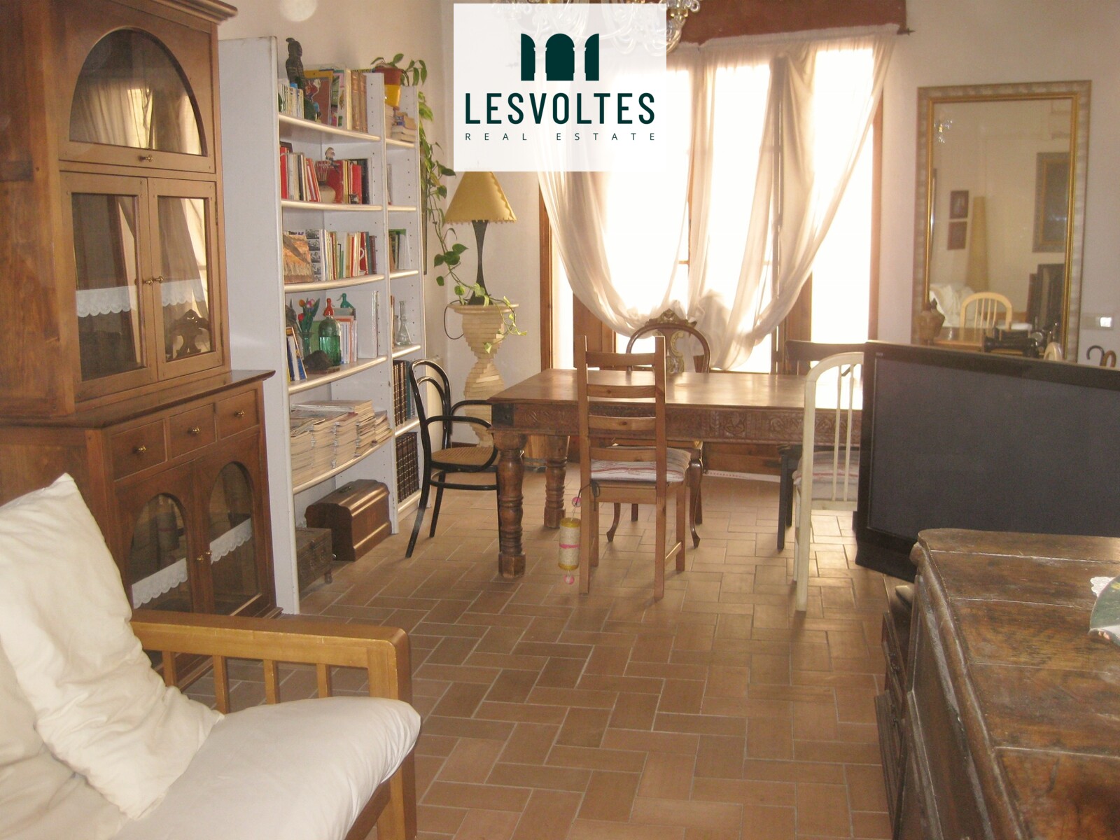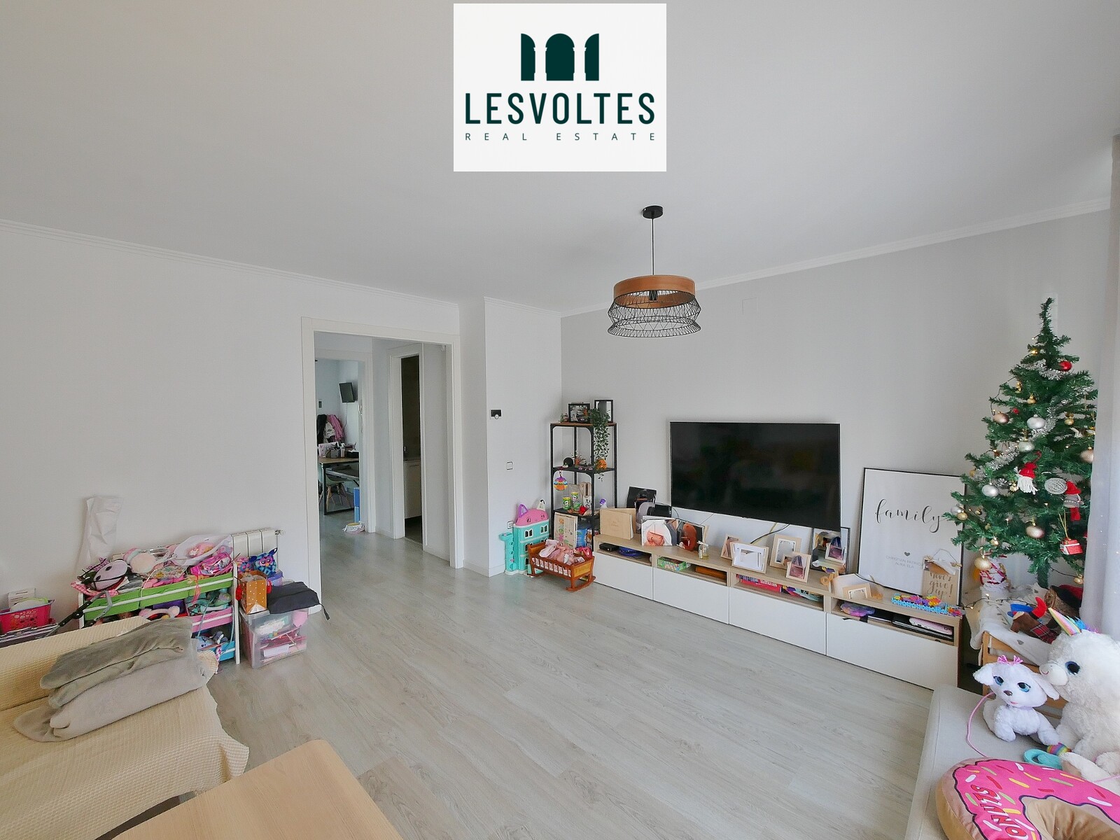UNIFAMILIAR HOUSE OF 360 M2 WITH 4 ROOMS, GARAGE AND YARD OF 182 M2, FOR SELL IN LA BISBAL D'EMPORDÀ.
The house is distributed on ground floor and floor, which together occupy an area of 360 m2.
The ground floor has an area of 216.70 m2, where we find the garage of 46.20 m2, the porch of 25 m2, the entrance hall, the staircase, the kitchen with pantry and laundry room, the living room -dining room with fireplace, 1 bedroom, 1 bathroom, a large basement dedicated to leisure and the garden with swimming pool.
The first floor has an area of 131,70 m2 and has a distributor, hallway, 3 double bedrooms (2 suite type), dressing room, 2 bathrooms, terrace and a soundproof room that can be used as a bedroom, currently a home cinema room.
The back yard and the access areas together occupy an area of 182 m2. The house has centralized aspiration, insulated walls with double chamber of 40 cm, closures '' Schüco '', marble floors, natural gas heating, heat pump and also installation of generator set and air conditioning.
Orientation towards the south. Unique opportunity with very good situation and orientation!
For more information or visits do not hesitate to contact our sales team
LES VOLTES Real Estate Empordà i Costa Brava.
www.lesvoltesrealestate.com
APPLIANCES
ENERGY CERTIFICATE: E

Location
VIDEO
| 550.000 € |
|
Ref: BC-031
VILLAGE-HOUSES La Bisbal d'Empordà Jofre el Pilòs |
Other similar properties
-
La Bisbal d'Empordà BC-028 Unifamiliar house of 350 m2 and 809 m2 of land for sale in vulpellac.4 bedrooms1 bathrooms350 sqm built553 sqm garden985.000 € 585.000 €
-
La Bisbal d'Empordà BR-028 Charming rustic house for sale in la bisbal d'empordÀ. great opportunit...4 bedrooms2 bathrooms257 sqm built15 m2 terr.240.000 €
-
La Bisbal d'Empordà BC-043 Impeccable townhouse of 165 m2, with garage, roof and garden, for sale i...3 bedrooms1 bathrooms165 sqm built76 sqm garden280.000 €














































